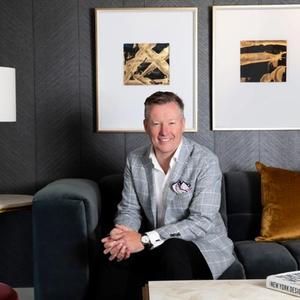Deceptively discrete, this striking architectural masterpiece, designed with a clever three-pavilion footprint with soaring ceilings and pretty garden vistas from all rooms, has been recently crafted from the ground up in the elegant understated Georgian style to provide a spacious luxurious home of high-end finishes and fixtures, superior comfort and abundant light whilst maximising its northerly aspect and frontage to Bowral Golf Course just a 'chip' away on the other side of the ivy hedge.
The Southern Highlands has many fine homes - this is at the top of the list!
An overall functional layout, designed for the entertainer in mind with a high sense of luxury at every turn, this stunning modern home has been created with an extensive use of glass, natural interior and exterior textures in a close-to-town location and with green, borrowed views across the fairways resulting in a warm, comfortable and inviting home suitable for all ages.
Enter via a smart welcoming English style vestibule, providing a coat rack and seating, leading to the main multi-paned glass door to give a feeling of grandeur, warmth and security.
The pinnacle of this exceptional home is an enormous 18 metre long open plan living space with charming full height brick open fire, vaulted ceilings with massive white beams to give a feeling of solid structure and scale. A second casual family media snug or library lies at the far end of one pavilion.
Superb designer touches such as, but not limited to, wide rich American oak floors, the climate-controlled 600 bottle wine room, formal dining room (or garden room) with an stunning glass roof with electric, remote-controlled retractable sun blind, clever architectural light wells and subtle storage solutions have been included to ensure the expectations of the discerning buyer are met.
Entertainer size galley-style kitchen with massive marble island bench, huge one piece stainless steel counter top with integrated Italian gas cooktop and Quasar range-hood, twin under-bench Miele ovens, integrated Liebherr fridge/freezer and adjacent drinks and coffee preparation area. As well, a neat practical device 'nook' makes a handy laptop perch or recharge station.
An undercover summer terrace leads away from the lounge and looks out to the golf course whilst a magnificent protected and private north-facing terrace opens from the formal dining and connecting walkway to the shady Harriette Conway designed garden.
Four spacious bedrooms, three with their own beautiful ensuite, each enjoying hydronic heated towel rails and rainwater showers, marble and glass. The additional super large bedroom four, positioned separately above the garage is perfect as accommodation for live-in staff, a teenage retreat or home office with its own bathroom and separate entrance..
Double side by side garages with solid hand made timber v-grove doors and internal access plus a designated storeroom, ample off street parking for four additional visitors cars all behind a massive auto electric gate with security intercom and alarm.
A premium Bowral residence, often sought and rarely found.
- 18 metre-long open plan dining and living
- 4 Bedrooms & 4 bathrooms plus powder room
- Double-glazed timber windows throughout
- English-style entry vestibule
- Hydronic heating, simply the "Rolls Royce of heating" plus reverse-cycle air conditioning
- Open fireplace in main living
- Spacious walk-through dressing room with concealed robing to main suite.
- Floor to ceiling glass French doors opening out to north-west facing private courtyard
- Vaulted ceilings
- Open-plan casual living and dining spaces plus formal retreats
- Covered rear limestone verandah opening from lounge looking out to the fairways
- Dedicated coffee and drinks preparation area
- American oak flooring, Turkish limestone flooring
- Separate guest powder room
- Summer house and veggie patch
- Full computer controlled irrigation
- Watertank
- Comprehensive back to base full security alarm with motion sensors
- Three instantaneous gas hot water systems supplying instant hot water to each pavilion
- Premium user friendly lighting system throughout
Address available on request Bowral







































