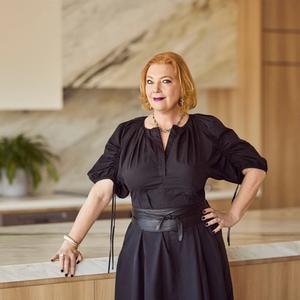Offering exceptional design and overwhelming craftsmanship Herald Park is a truly stunning example of high-end, one-level, semi-rural lifestyle living just 5 minutes from Bowral's cafe society and shopping.
Perfectly positioned at the end of a whisper-quiet cul-de-sac, set well back from the street on a level, north facing parcel of over 11.5 acres with panoramic 270 degree borrowed rural landscape views, to provide ultimate privacy, accessed via majestic rural style electric gates with intercom and where every detail has been considered and implemented to create a home of the highest calibre.
The fixtures and finishes in this newly constructed and extraordinary, all white home are second to none and ensure a supreme level of luxury comfort and calm enjoyment.
This home oozes individuality and meets all the premium real estate market expectations and from the moment you step through the front door with its signature, framed glass and sleek black steel entrance door, through to the minimalist crisp venetian plaster walled entry foyer, quality and sleek opulence exudes.
Depending on your mood, relax in one of three living areas, each one filled with abundant northern sun and, in the formal sitting area, warmed by a four-sided glass Paul Agnew Siena Seven Fifty slow combustion wood burner and a gas-log fireplace in the snug/family lounge, plus an external, studio living space for the teenage retreat. Each flows to the outside via enormous gliding glass stackable doors dressed with motorised blinds and Centor retractable insect screens, giving an abundance of fresh air and modern open plan casual living.
Each of the four bedrooms are super spacious with integrated built in robes, huge picture windows and high ceilings. The luxurious main suite offers massive windows to the north and west to enjoy the country vistas and French doors open to the vast terrace and tons of winter sun. An enormous, square walk-in sensor light dressing room with integrated dressing table and vanity mirror flows to the lavish full ensuite bathroom with crisp white "kit kat" tiles, easy care flooring, huge walk around shower, discrete designer lighting and louvre shower window for extra ventilation.
The smart white Carrara marble kitchen is the heart of the home. Well located and enjoying the gorgeous tranquil rural vista opening to the north facing terrace. It's smart and exceptionally well designed in high-end fashion decor with an adjoining glamorous butler/cocktail/coffee drinks preparation station area which compliments the state of the art kitchen.
- German made Siemens wall oven plus Siemens combi steam oven
- Siemens warming drawer
- Franke microwave
- Vintec wine fridge
- Zip tap for chilled and boiling water
- Siemens dishwasher and additional Fisher & Paykel dishwasher
- Liebherr integrated fridge and freezer
- An amazing 900mm wide Bora induction cooktop with spectacular down-draft exhaust.
In addition there is also a guest wing, cleverly linked via an internal bridge, perfect for guests or 2nd home office offering the luxury of glass French doors of secondary access and a lavish ensuite.
- Four bathrooms
- Double-glazed windows and doors throughout and low E glass on light wells -
- Zoned, electric central heating
- Reverse-cycle airconditioning
- Underfloor heating to bathrooms
- Paul Agnew slow combustion fire and additional gas log fire
- Smart conveniently positioned 64 bottle wine cellar with LED lighting
- Heated towel rails in all bathrooms
- Sensor lighting in main dressing room and bathrooms
- Three instantaneous gas hot water systems servicing each bathroom and kitchen
- Fluted Carrara marble kitchen island and benchtops
- European oak flooring throughout
- Complete ceiling and wall insulation
- 10,000L rainwater tank to irrigate the garden
- Solar panels
- Fully fenced pony paddock with double-sided water trough on town water
- Internal laundry with elevated washer and dryer, built-in laundry baskets plus mudroom and storage
- External hot & cold shower
- Double garage with remote controlled door and internal access
- Security entry gate with touch button video intercom with Wifi
- Extensive Mon Palmer designed landscaping and fully fenced
- Irrigation
- Built by highly rated Nigel Tasker Constructions
- Tons of space for the DA approved pool or tennis court (S.T.C.A)
- Seven year builder's warranty included in the sale
Interested in this property?
1 Herald Drive Bowral




























































