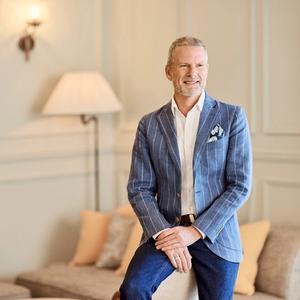Live at the rear privately, and lease the front! A premium, blue-ribbon address where 1930s glamour meets innovative 21st century lifestyle comfort.
'Narran' showcases two stunning residences integrated under the same roof, one with two generous bedrooms and the other with 4 bedrooms, both linked together by stunning sunny alfresco pool area and adjacent entertaining and nestled on over an acre (4,000m2) of prime Burradoo real estate.
'Narran' affords you the flexibility to lease out the quaint front english style cottage to a permanent tenant for approximately $4,800 a month and live in the larger rear home, or rent out the large home at approximately $8,800 a month and keep the front all to yourself. Or house the extended family close by in one of the wings and live separately, but right next door.
"Narran" is an extremely luxurious and well-located residence with an annexed, character-filled, full-brick cottage for possible incoming producing short-term rentals (STCA). Or, alter and combine the 1930s charm with its 21st century innovation to create your unique Southern Highlands family manor.
The cottage alone is currently enjoying strong proven holiday rental bookings, of $660 per night for Friday & Saturday nights, the front home can have access to the swimming pool if you so desire, and the rear home has its own private vehicle entrance, wide side by side four-car auto garage (possibly five) and expansive rear garden, sweeping staircase, state-of-the-art kitchen with American and Swiss appliances, a grand living and dining space, spacious bedrooms and marble floored bathrooms.
Close to the Burradoo bike track, well-regarded Oxley College school, Burradoo Railway station and hidden down a picturesque, crushed granite drive amongst mature cool-climate trees and plantings, "Narran" exudes the charm and prestige much-desired in a Southern Highlands estate.
Enter the main rear home through glass panelled French doors to the original sweeping timber staircase and a cavernous formal lounge with Cheminee Philippe fireplace and dining area. A true chef's kitchen awaits with a bifold kitchen window offering the perfect spot to enjoy the pool's vistas and a morning coffee. Sleek Dekton-topped island, V-Zug 'space-age' induction cooktop, Subzero integrated fridge, coffee department and two Wolf ovens including a combi oven. A pure culinary delight.
Double glazing or 'comfort glass' throughout with multiple doors through to the extensive gardens. Upstairs, two bedrooms including main with built-in 'robe and heated marble floored bathroom with twin vanities. Downstairs, two additional generous and bright bedrooms, with one currently used as a light-filled office, as well as bathroom with bath which opens directly to the 13metre saltwater outdoor swimming pool – straight from pool to shower.
Trellised roses and low buxus hedges welcome you via a separate entrance to the original 1934 built full-brick, double storey cottage which has been sympathetically updated with new heated marble floored bathroom, modern kitchen with AGA and Meile oven and cooktop, and distinctive lighting to create a warm and inviting home on its own. Separate lounge with gas log fire and dining room, two super large bedrooms, spacious marble floored bathroom with freestanding bath upstairs, downstairs powder room plus a sunny snug leading out to a north-facing Juliette balcony.
- Additional office space in four car garage
- Drive in garden equipment shed in the original 1930s stables
- 13 metre saltwater swimming pool
- Security gates
- Limestone tiled terraces
- Pebbled bocce court
- Enormous identified cool-climate feature trees
Main home -
- Underfloor heating in many areas, gas central-heating, zoned air-conditioning
- Industrial 'ubiquitous wifi mesh' internet throughout
- Superior kitchen fixtures and cabinetry
- Newly carpeted bedrooms
- Travertine tiles, oak timber floorboards
- Newly renovated bathrooms with separate bath and shower
- Heated towel rails in all bathrooms
- Stunning floor to ceiling French doors in main living
- French-inspired light fittings
- Internal laundry
Original 1934 cottage -
- Gas hydronic heating throughout
- Full-brick construction
- Downstairs powder room and laundry
- Mud-room
- Modern kitchen with original AGA stove plus gas cooktop and electric oven, dishwasher, rangehood
- Oak timber floorboards, high skirts throughout
13 Yean Street Burradoo




































