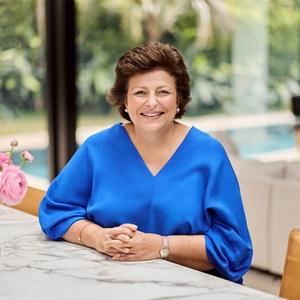With magnificent street presence, this beautifully renovated classic home shows superbly crafted and recently completed renovations, tailored for high-quality modern family life. Sitting on a 971sqm approx level land.
The spacious layout responds to everchanging family needs with four substantial living areas taking you from sophisticated occasions to casual recreation. The culinary masterpiece kitchen features stone bench tops and European appliances. Oversized bedrooms are set across both levels with sumptuous rest and retreat offered in the master. Luxury bathrooms present on-trend finishes and enduring quality and include two ensuites. Open plan living, alfresco entertaining, and a sparkling pool capitalise on the private garden setting perfect for relaxation. Absolute perfection – ready to enjoy.
- Premier position overlooking the grounds of Lindfield Oval
- Engineered oak floors, elegant lighting, 2 gas fireplaces, crafted joinery
- Sun-lit living room, plus a generous media lounge with built-in cabinets
- Casual living and dining effortlessly blends with alfresco entertaining
- Games room is the perfect spot for fun and opens to pool and garden
- Stone kitchen, Shaker style, Ilve gas cooktop + wide oven, dishwasher
- Six bedrooms across two levels, built-in robes, multi-gen friendly
- Master balcony overlooks oval, walk-in robe, stone topped double vanity
- Five bathrooms, two ensuites, heated rails x 3, luxury designer appeal
- Study with built-in storage, practical family sized internal laundry
- Entertaining deck with full BBQ kitchen great for large scale hospitality
- Inviting saltwater pool in private garden with lawn for play, 8.8kW solar
- Double carport, auto gate, alarm, gas hot water, ducted reverse air con
- 300m to City express bus, rail buses for Chatswood, Lindfield, Roseville
- In Lindfield East Public and Killara High School, near Lindfield shops
- Easy access to North Shore private schools, near Roseville College
101 Tryon Road East Lindfield








































